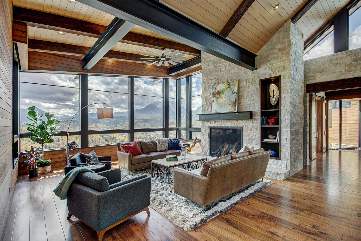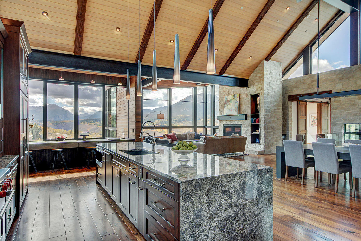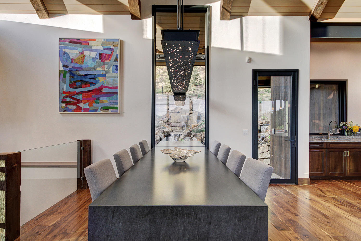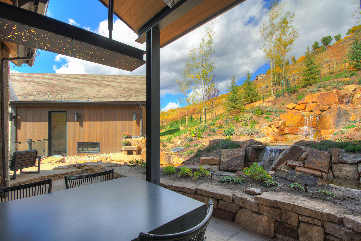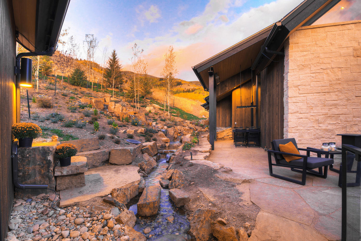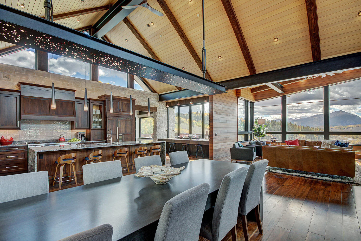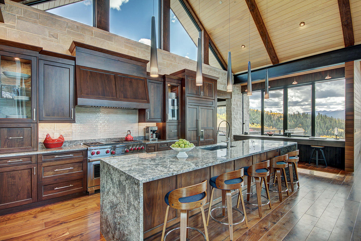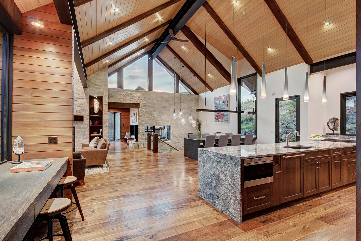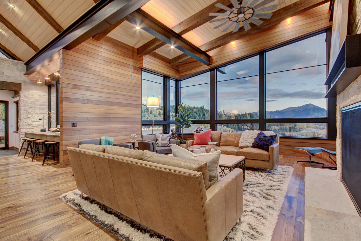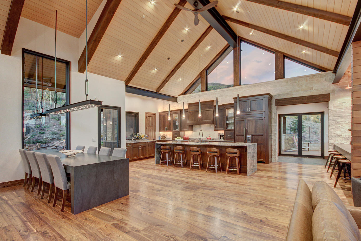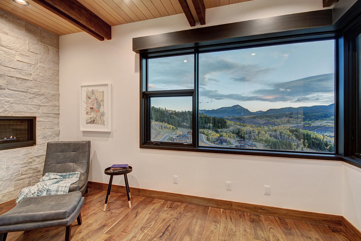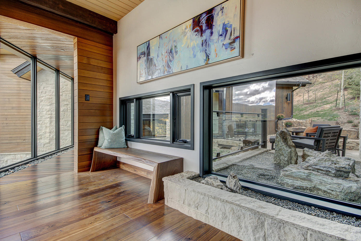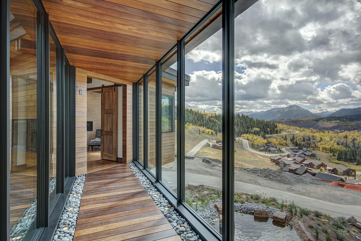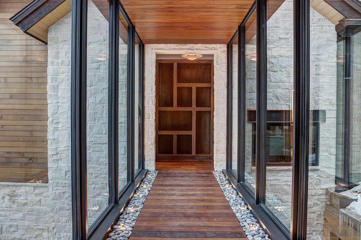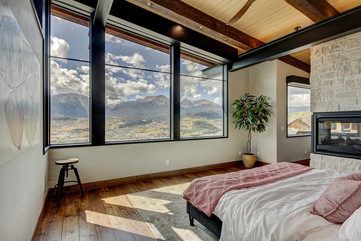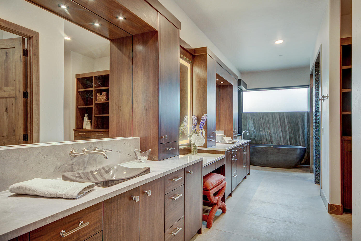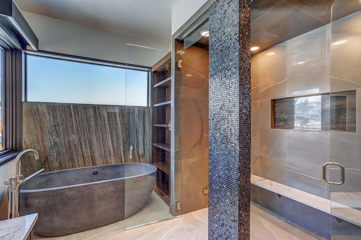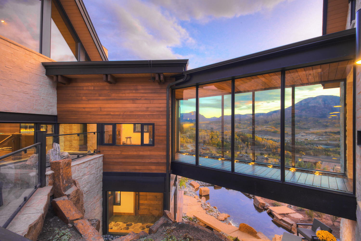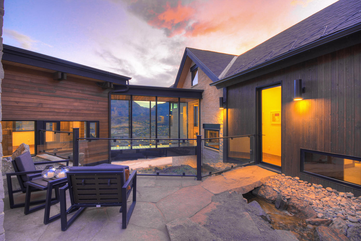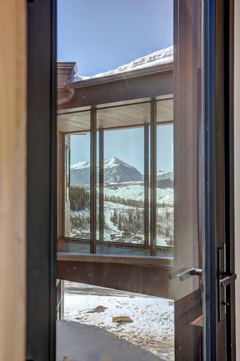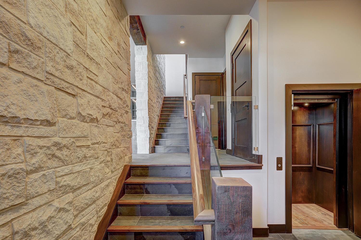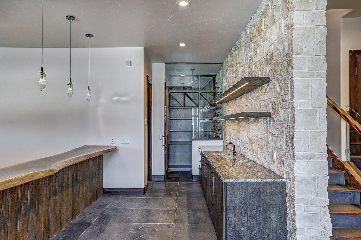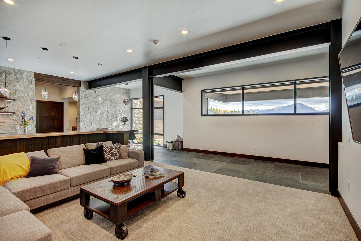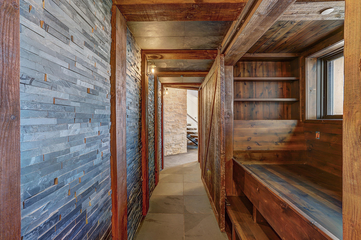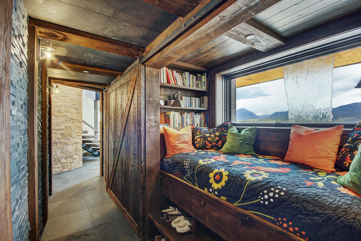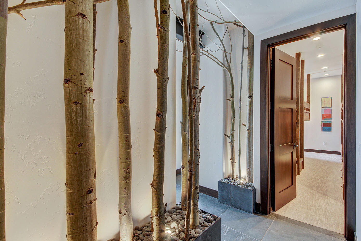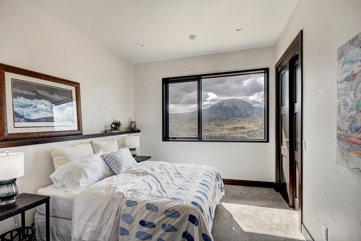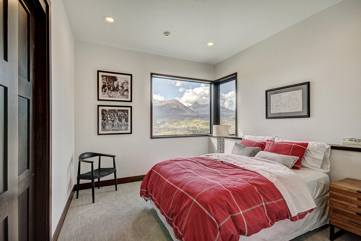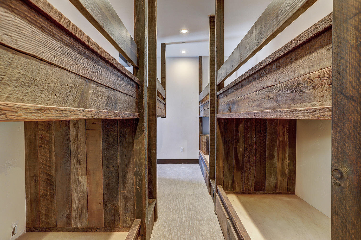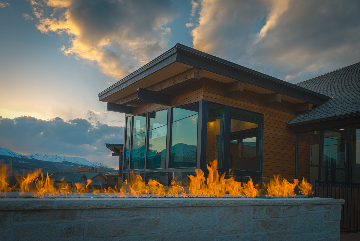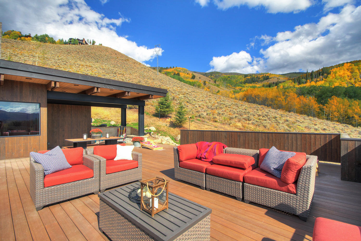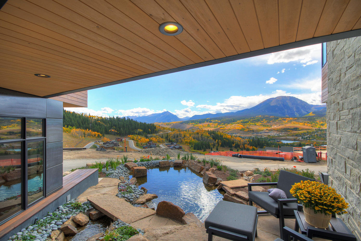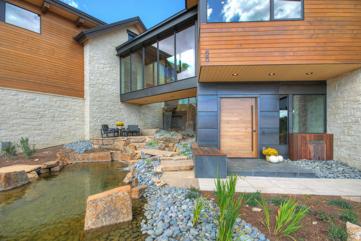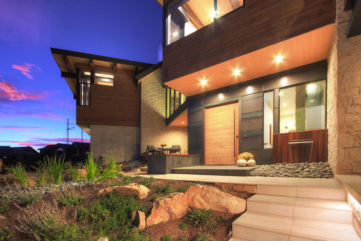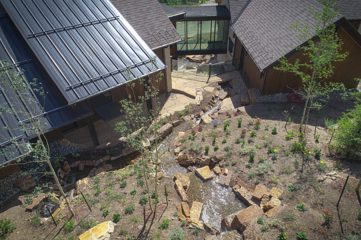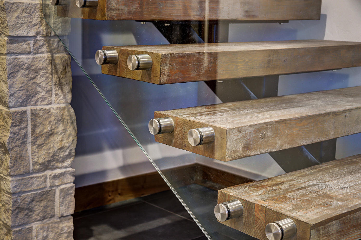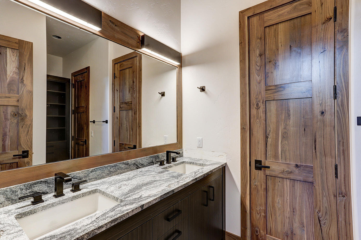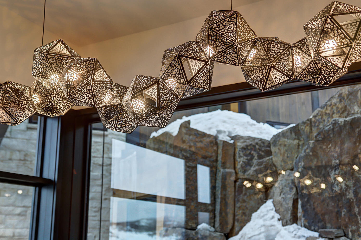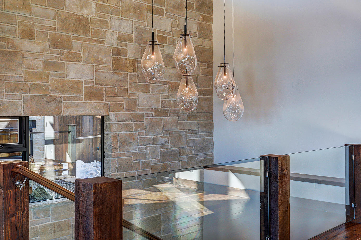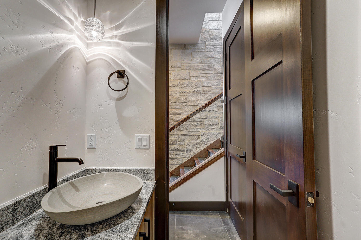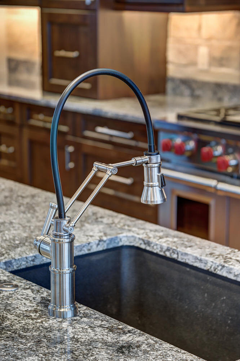65 Aerie Drive
The goal of this home is to connect people with one another and with the natural environment
65 Aerie Drive was born from a singular idea: what if we started the design process with a quality outdoor space at the center and built the home around it? In this way we transformed the home’s relationship with the natural environment by inviting nature into the heart of the home. After we brought this central outdoor space to life with flowing water and abundant vegetation, we designed the home around it. Splitting the home in half based on use, we placed private functions on one side and public on the other. Each half was then oriented to one of the two distinct mountain ranges that grace the site while allowing specific views to mold the interior space. To connect the two halves of the home, a transparent bridge floats over the central outdoor area while a cave like tunnel hides beneath it. The design provides spaces that foster connection between people by providing a balance of large spaces for gathering and intimate spaces for personal contemplation and intentional conversation. Lastly, we added many details throughout the home that reinforce its connection to the landscape.
Night-sky lighting
The dining light fixture is the star pattern as observed in the night sky on the day the project started: August 24, 2017. The largest holes represent stars seen with the naked eye; smaller holes are stars that can be seen with a telescope.
Aspen wall
The tunnel is designed to create a feeling of compression that is countered by the expansion at its conclusion—emphasized by the wall of aspen trees at the end of the hallway.
On-site materials
The material chosen throughout parts of the home directly mimic those found during excavation. The slate tiling is inspired by the stone found underneath the home itself.
Project Name: 65 Aerie Drive
Location: Silverthorne, Colorado
Size: 6,262 square feet
Year: 2019

